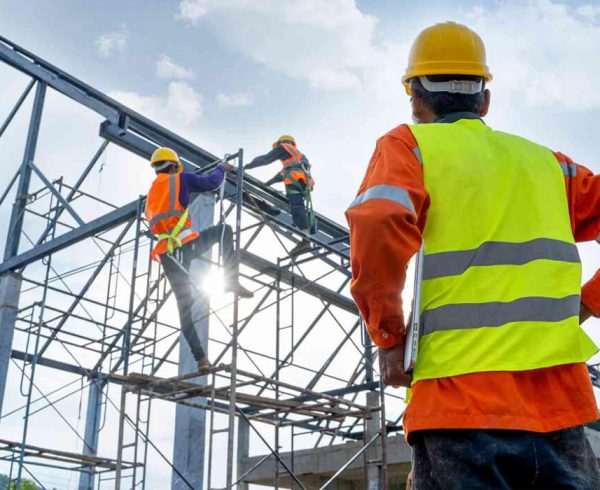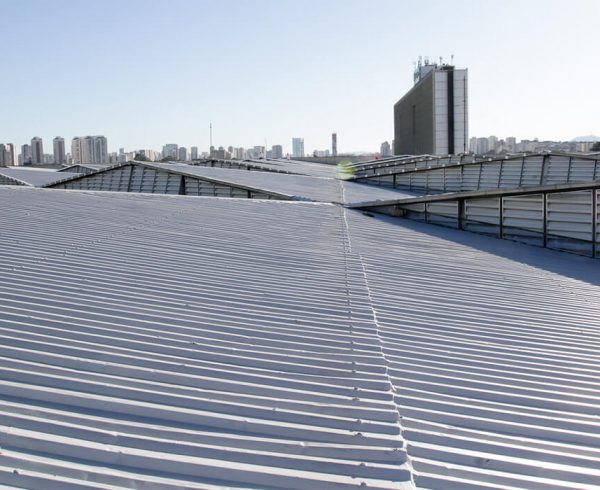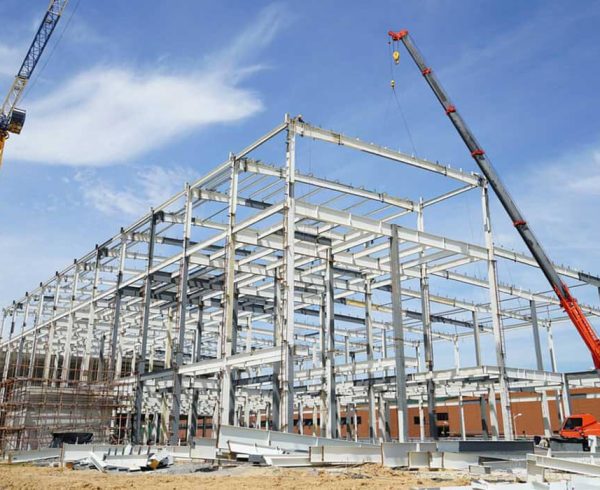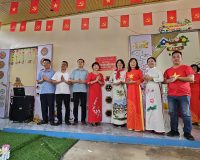Many employers face inconvenience when looking for material suppliers and units in charge of deploying pre-engineered steel buildings. Understanding that need, An Binh Phat brings a prestigious, safe – aesthetic lump-sum construction solution.
About pre-engineered steel buildings
Pre-engineered steel buildings are built from steel components, fabricated and installed according to design drawings. To complete a pre-engineered steel building project, there are 3 main stages: design, component processing, and installation.
Currently, pre-engineered steel building solutions are widely applied in:
– Civil works: 1-storey ground floor house, four-level house,…
– Commercial work: showroom, cafe, trading center, supermarket, display area, restaurant, exhibition,…
– Public work: school, hospital, convention center, gymnasium,…
– Pre-engineered steel frame building in industrial construction: factories, warehouses, workshops, steel frame buildings, multi-storey buildings, factories, industrial parks,…
Pre-engineered steel buildings – Optimal construction solutions for industrial works
Pre-engineered steel buildings are capable of meeting all requirements in terms of design, high aesthetic architectural shape, functional use, size and site characteristics. Those advantages of pre-engineered steel buildings combined with An Binh Phat’s experience in the field of industrial construction bring to the Employer a project with:
Optimal space: An Binh Phat steel building system is a gate-shaped frame system that can overcome large apertures to create optimal use of interior space, providing outstanding comfort in layout of the maximum space as possible.
Quality: The finished components of steel buildings are made from high-strength steel, resistant to pressure and highly durable over time. An Binh Phat solution brings to meet:
– Fire prevention and fighting requirements of the Department of Fire Prevention and Rescue according to the hierarchy of fire protection grades for the respective works.
– Harsh environmental conditions (near the sea and highly corrosive, cyclonic winds, high-level storms,…), ensuring the prevention of water leakage into the building as well as minimizing maintenance costs for the Employers.
Cost saving: Our steel building structure is designed depending on the tonnage characteristics, different head beam height cross section and light weight. These factors create efficiency and savings in the use of steel, contributing to reducing costs for the Employers.
Safety: The steel building structure is designed by experienced An Binh Phat engineers, combined with the application of technology, using modern software suitable for all loads and load combinations, creating a perfect layout in architecture and absolutely safe.
Fast: Custom-designed steel structure is for quick and easy erection. In addition, all components and equipment are planned to minimize delays or shorten the time at the construction site.
An Binh Phat process provides a lump-sum solution
With the aim for An Binh Phat to strictly manage the implementation stages, as well as help the two parties grasp and understand how to work, we provide the services according to the following process:
Step 1: An Binh Phat receives preliminary information from the customer and basic requirements for the project.
Step 2: Implement design solution consultation based on customer’s requirements (free of charge).
Step 3: Consult the products suitable to the design and geographical characteristics of the work.
Step 4: Start implementing the design steps and send the customer to review the important steps.
Step 5: Carry out the production of components to meet the specific requirements of the work.
Step 6: Transport the components to the construction site according to the agreed schedule.
Step 7: Carry out the construction of the work according to the plan after receiving the consent of the customer.
Step 8: An Binh Phat’s personnel take over when the work is completed and put into use
Step 9: Perform technical handover and work warranty after construction.
An Binh Phat process manages and controls the quality of steel structure production
Step 1: Check input materials:
– Provide material certificates.
– Check the appearance and measure the material thickness.
– Make sampling for endurance testing through an independent 3rd party with professional experience.
Step 2: Check the welding condition
– Check the welder/welder operator’s certificate.
– Check the capacity of the supplier for welding testing (Procedure, Practice Certificate, Professional Certificate of staff).
– Make direct inspection of welding process at the factory.
Step 3: Check cutting of materials (Check cutting of flanges and webs).
Step 4: Check the mounting assembly:
– Check the dimensions, the assembled details according to the approved machining drawings.
– Check the mounting joints after welding.
Step 5: Non-destructive testing
– Ultrasonic test of weld seams on flanges and webs (3rd independent test unit).
– Magnetic test of weld seams on flanges and webs (3rd independent test unit).
Step 6: Check the finished component (Check the finished component according to the approved machining drawing on the steel surface condition, paint process and paint thickness condition after drying).
Step 7: Confirm the finished components:
– Confirm the components meet the factory requirements.
– Request to repair components that do not meet factory requirements.
Step 8: Check the packing and delivery stage:
– Check quantity, packing specifications, name of components, overall condition, labeling.
– Check complete quality documents and sign full minutes before delivery.
An Binh Phat Construction and Trading Joint Stock Company is an enterprise operating professionally in the field of industrial construction. We bring a solution of pre-engineered steel buildings and receive the trust of domestic and foreign Employers. If you are interested in pre-engineered steel building solutions and need advice (free of charge), please contact our hotline 0908 031 295 (Mr. Kien) for the fastest response!










